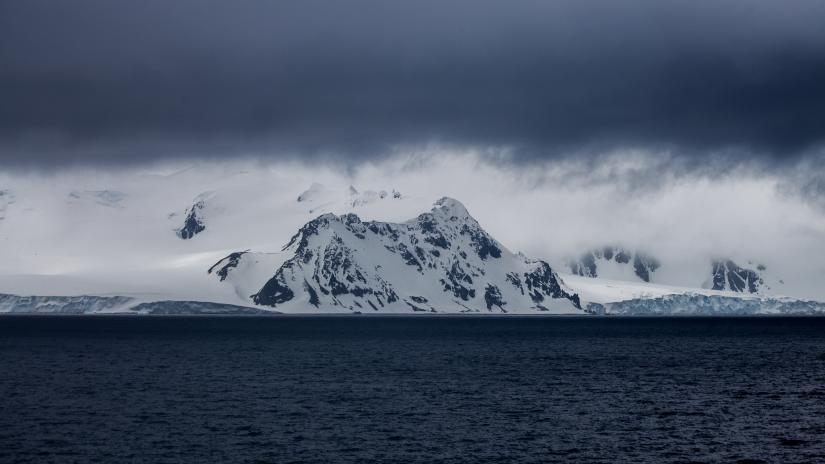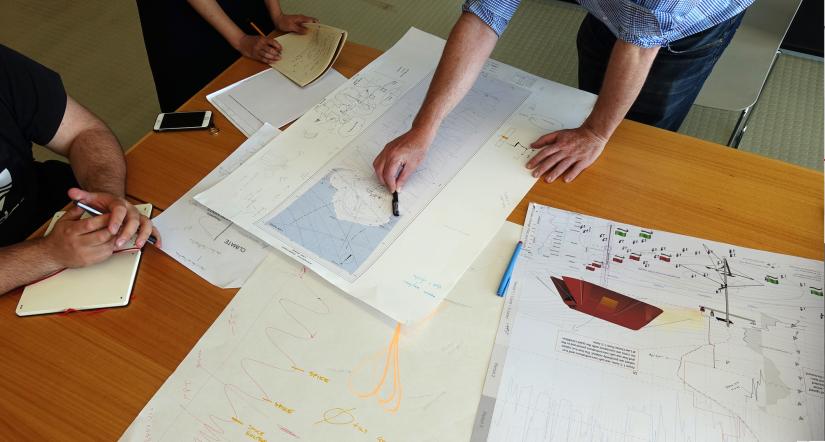Design at an unprecedented scale
With just over 1,000 residents and a smattering of buildings, Antarctica isn’t really known for its architecture. But for a group of UTS Master of Architecture students, the world’s least populated continent presented a unique challenge to address one of the most challenging impacts of climate change.

Photo: Yuriy Rzhemovskiy, Unplash
In 2019, students travelled to the Institute of Marine and Antarctic Sciences (IMAS) in Hobart, Tasmania to help IMAS researchers translate their highly complex climate science into more publicly accessible formats. The project was part of the Antarctica studio, an ambitious three-year student project led by UTS academic Louisa King.
According to King, the purpose of the project was to get students thinking about the role of architecture in Antarctica’s extreme environment, as well as in communicating critical stories in the public domain.
“Scientists are really great at collecting data, finding the results, but they’re not particularly great at communicating that to the world. This project really has three parts: one is about communication, one is about design solutions and then the other one is about this larger storytelling potential of architecture and landscape architecture,” King says.
“In a way, we’re designing for the scientist but we’re also designing with them, using the work as a way of narrating some of the larger impacts of climate change.”

UTS Master of Architecture students worked with Climate Modellers, Glaciolists and Marine Ecologists on a collaborative research project.
Prior to their trip, the students immersed themselves in IMAS research, reading journal articles and drawing a series of scientific instruments, cartographies and field conditions in an attempt to understand the experiments underpinning the climate science. They then travelled to Hobart to work with the researchers face-to-face, workshopping their drawings and then designing new experiments to bring the IMAS work to life.
Student Gabrielle Veringa and her project partner Mariam Mesiha worked with IMAS glaciologist Dr Adam Treverrow, whose research explores the dynamics of the Antarctic ice sheet. In partnership with Treverrow, Veringa and Mesiha designed a project and scientific instrumentation focused on the structure of the 60,000 square kilometre Amery Ice Shelf.
The work aimed to explore the structure of the ice at different levels and to reinforce critical weak points where the shelf was likely to melt – with catastrophic consequences – as global temperatures warm.
“Mariam’s half of the project proposed drilling boreholes into the shelf along a fragmented grid, to over time repeatedly study the structure of the ice, so we can understand on a detailed 3D level what this shelf is doing,” Veringa says.
“My part was researching the chemical elements of the environment that forms the ice shelves. I wanted to understand whether we could adjust the chemical composition of the ice to make the crystalline structure harder and less likely to melt under environmental stress.
“I proposed an architectural system which would place these engineered ice particles at certain points along the shelf to reinforce it.”
The work was a stark departure from traditional architectural practice, not least because it put the students and their skills at the centre of a global climate emergency. For Veringa, working at such a massive scale was an equally eye-opening experience.
“It sounds non-architectural; it’s almost on a geoengineering scale, but we’re dancing that line now between what architecture is and could be and what small-scale geoengineering is,” she says.
Dr Mark Curran, a senior ice core chemist at IMAS, says that while architecture and science emanate from different starting points and seek different goals, the experience of working with the UTS students gave him a new lease on his work.
“I found it valuable listening to the architecture students explain my work to me from their perspective – I was given this unique opportunity to hear what was important to them about my work and this led me to think differently about my own work and a lot of their ideas and concepts could precipitate in real practical future ideas,” he says.
We’re dancing that line now between what architecture is and could be and what small-scale geoengineering is.
Working at the intersection of two seemingly disparate fields was a key component of the studio. As well as engaging with the research teams, the students also developed a series of new skills, including relational thinking and developing an understanding of new forms agency within architecture and design.
“Focusing on the instrument and experiment is a way of thinking of architecture and landscape architecture away from the object as the outcome of the work,” King says.
“You’re actually designing a system more so than a form of a thing, and I think that’s a good alternative mode for them to be designing through in their master’s years.”
Learn more about the UTS Master of Architecture and the UTS Master of Landscape Architecture.
