Welcoming and child-friendly, the award-winning Blackfriars Children’s Centre, operated by UTS Child Care Inc., opened in November 2017 on UTS's historic Blackfriars precinct. It replaces the original facility, which opened in 1995.
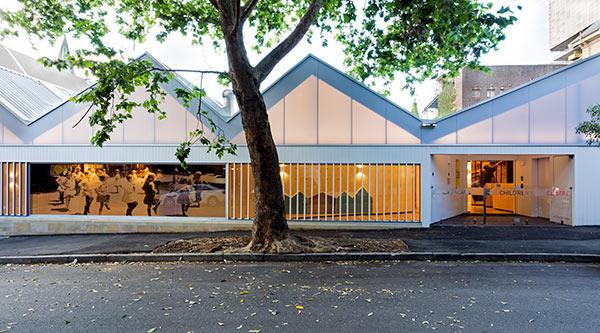
Catering for 84 young children (0–5-year-olds), the new centre responds to their early learning needs through its contemporary, playful interiors and seamless integration of indoor and outdoor spaces.
Watch the construction of the new Blackfriars Children's Centre in timelapse.
Design features
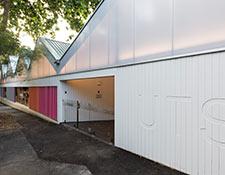
External façade
Set within a heritage conservation precinct, the new childcare centre features a series of pitched roofs designed to reflect the shape of the surrounding neo-gothic Victorian buildings within the Blackfriars precinct.
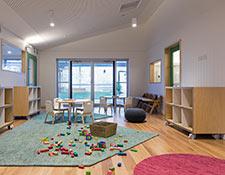
Playful, airy interiors
The child-friendly interiors are defined by a sense of light and space, thanks to the angled ceilings and other architectural and decorative touches that mimic the shape of the pitched roofs. Pale plywood and playful pastel colours are used extensively throughout.
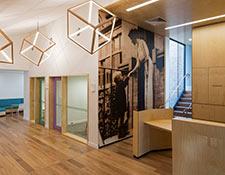
Archival photography
Historic black-and-white photography features prominently on the façade and inside, preserving the education legacy of the precinct that stretches back to 1884 when the NSW Department of Education established Blackfriars Public School on the site.
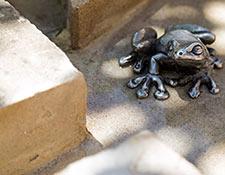
Recycled sandstone
Sandstone blocks used in building the sandpits, amphitheatre and grassed play area provide a material connection between the new centre and the precinct's stone buildings, being sustainably sourced on-site from dismantled original structures.
Interior and exterior spaces
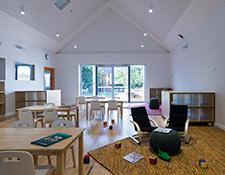
Playrooms
Eighty-four children are accommodated daily across five light, bright playrooms, according to age and development level. Two playrooms serve the centre's infants, with the other three used by toddlers and pre-schoolers. All integrate seamlessly with exterior play spaces.
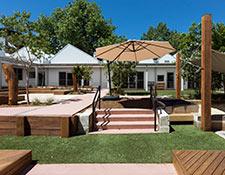
Outdoor play areas
Undercover verandas connect the indoor playrooms to separate outdoor play spaces for infants and toddlers/pre-schoolers. Sandpits, chicken pen, raised veggie garden for children to plant, soft-fall play areas and build-your-own-cubby area are just some of the outdoor spaces.
News
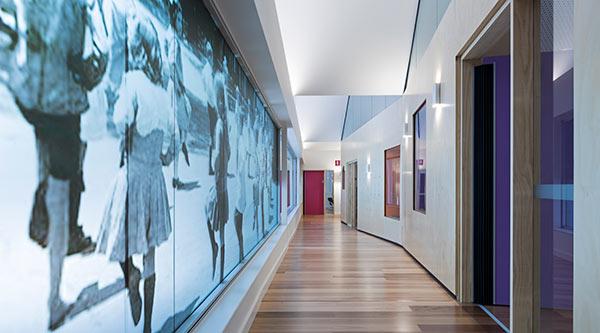
December 2017: Blackfriars children and staff settle into new early learning centre
November 2017: New ‘kid on the block’ ushers in the next era of early learning at historic education precinct
September 2017: Ready, set, go! Kids prepare to move into new Blackfriars Children’s Centre
July 2017: Top-to-toe progress at the new Blackfriars Children’s Centre
June 2017: Blackfriars Children’s Centre project is child’s play for observant littlies
April 2017: Constructing a learning experience for Blackfriars youngsters
February 2017: Construction of new Blackfriars Children’s Centre poised to begin
Awards
The Blackfriars Children's Centre won the Australian Institute of Architects' Award for Educational Architecture at the 2018 NSW Architecture Awards.
Through the children's eyes
Children from the Blackfriars Children's Centre share their artistic impressions of their new childcare spaces.
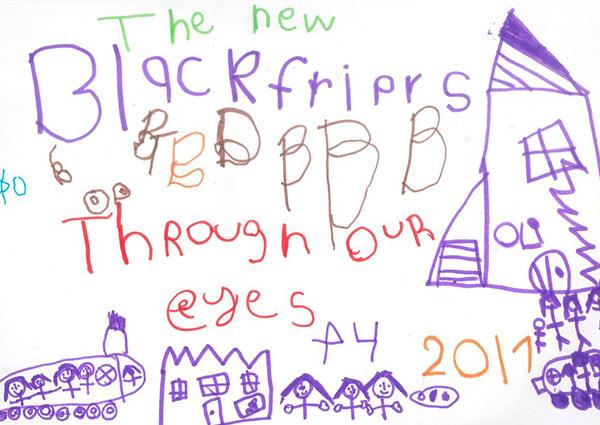
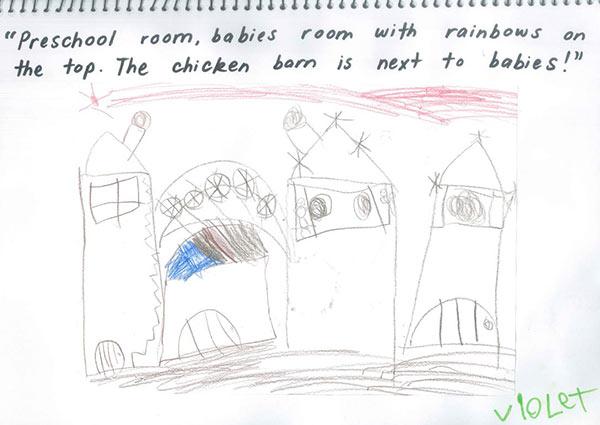
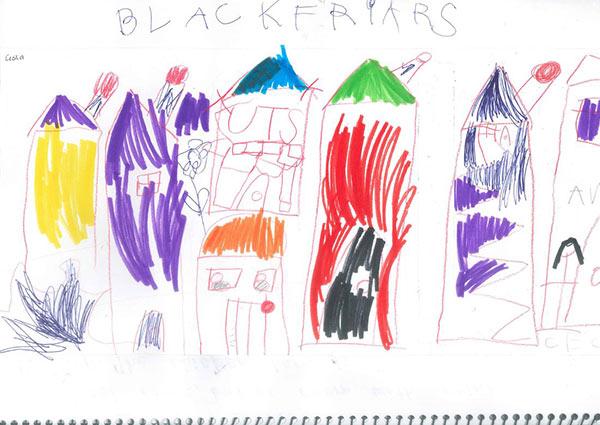
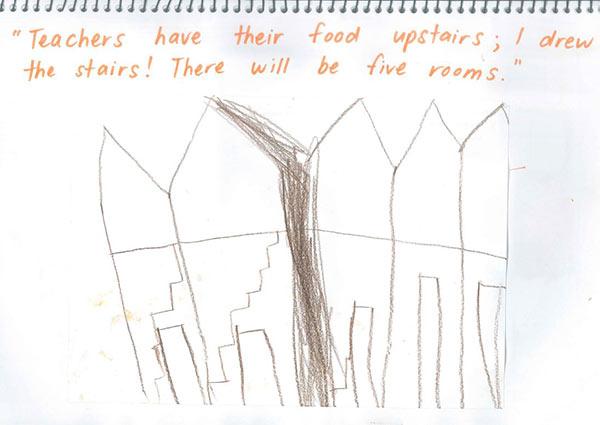
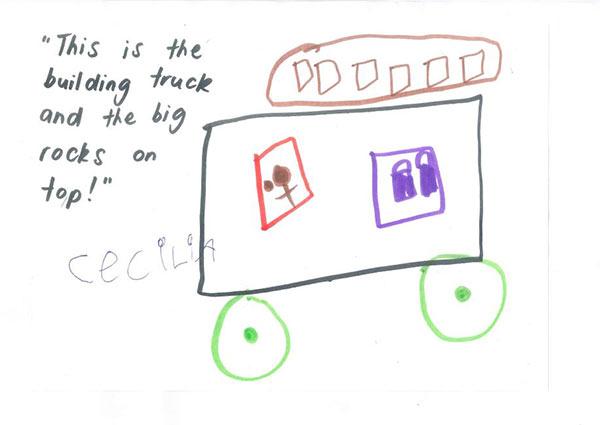
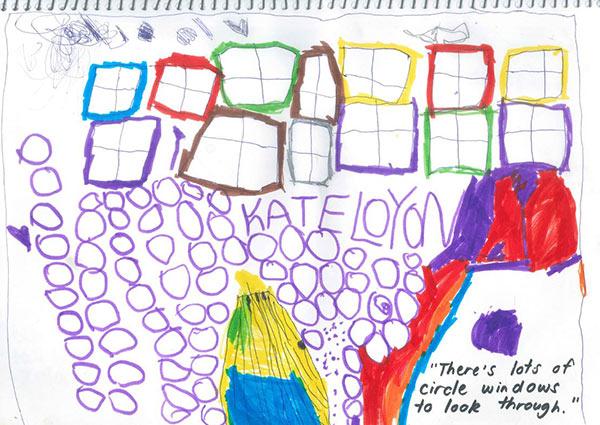
Project data
Location: UTS City campus, Blackfriars precinct
Project commenced: 2016 (early works). Main construction commenced in February 2017
Project completion and opening: November 2017
Project team: Facilities Management Operations (UTS project manager); DJRD Architects (lead architect) with Lacoste + Stevenson (early concept design); Ichor Constructions (building contractor)
Enquiries: ourchangingcampus@uts.edu.au

